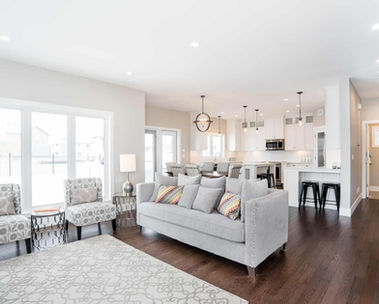
Signature Plan Gallery
The Signature Plan Gallery showcases some of our most beloved designs. Whether you're searching for a specific layout or looking to make a few adjustments to create your dream home, this gallery is an excellent place to start. Browse through images of our previous projects, and envision yourself in one of these stunning homes, customized with your unique touch. Enjoy the inspiration!
The Milestone
Welcome to the Milestone! Perfectly designed for narrower lots, this 1,813-square-foot home offers 3 cozy bedrooms, a versatile bonus room, and a spa-like ensuite for ultimate relaxation. The designer touches showcase the exceptional craftsmanship and quality that Touchstone is known for. With energy-efficient features like solar-ready, triple-pane windows and superior air-tightness, you'll enjoy a comfortable home environment and lower monthly utilities, even in the toughest conditions. Come explore the Milestone and experience the perfect blend of style, comfort, and efficiency!
The Liberty Plus
Discover the Liberty Plus, one of our most popular and customizable designs. With a spacious range of 1,796 to 1,813 square feet, this plan includes all the essentials you desire in your new home. Experience the elegance of premium finishes and the benefits of energy-efficient features, all crafted for enduring style and comfort. Choose between the classic layout or personalize the size and spaces to fit your unique lifestyle. Explore the Liberty Plus today and start crafting the home of your dreams!
The Liberty Bonus
Take a stroll down memory lane with the Liberty Bonus, the original plan that started it all. This timeless layout features a versatile bonus room at the front of the house, with the bedrooms thoughtfully separated for added privacy. The bonus room can serve as an office, media room, or even a 4th bedroom—it's your choice! With beloved features like a walk-through pantry, a kitchen island without a sink, and a second floor laundry, this plan has inspired many of our custom designs. Discover the Liberty Bonus today and see how it can become the foundation for your dream home!
The Capstone
Searching for a larger home? Discover the Capstone. With a spacious 2,249 square feet, this home provides ample room for family gatherings and quiet retreats. The heart of the home is a stunning U-shaped kitchen with large windows, creating a sun-drenched space perfect for sharing with family and friends. If you desire exceptional spaces and all the comfort features that make your home a personal sanctuary, the Capstone is worth exploring. While it's the unseen details that ensure your home is comfortable and energy-efficient, the Capstone’s elevated design is certainly a beauty to behold. Discover the Capstone today and start creating your perfect retreat!
The Liberty Plus with Triple Garage
If you're looking for extra storage for your toys, look no further! Depending on the lot size, all homes can include your dream garage. Touchstone specializes in design + build, ensuring all your needs are considered in our initial design consultation. Whether you're searching for the perfect location or already own your dream spot, our team of creative professionals is here to help you design + build your ideal home. We understand that your home is more than just a place to live; it's where memories are made and cherished. Let's work together to create a space that reflects your unique lifestyle and needs. Let’s make your dream a reality—start your journey with Touchstone today!
The Cloudstone
Experience the charm of the Cloudstone bungalow, ranging in size from 1,296 to 1,485 square feet including 2 bedrooms and a flex-room. With a focus on timeless elegance, the Cloudstone includes a convenient main floor laundry and bedrooms thoughtfully positioned for privacy. Wide hallways enhance accessibility, while the open concept living space creates a welcoming atmosphere. This plan is designed to meet all your needs, with future-ready elements to ensure your home remains ideal for years to come.
The Benchmark
This lane-style home plan features a welcoming front covered verandah, perfect for greeting guests or unwinding outdoors. Unique elements include a front living room, a spacious dining area ideal for hosting family and friends, and a main floor laundry room conveniently located at the back entry to keep laundry chaos away from living areas. The detached garage helps create a private oasis in your backyard.
Upstairs, the primary suite with a luxurious ensuite, along with two additional bedrooms, provide ample space for family living. Energy-efficient features such as large triple-pane windows and high-efficiency heating and cooling systems ensure comfort while reducing utility costs.
The Renaissance
Imagine a stunning 2,031 square foot home designed for comfort and elegance. This house plan features three spacious bedrooms and a versatile bonus room that can easily serve as a fourth bedroom. The owner's suite is a true retreat, boasting a luxurious ensuite with dual vanities, a relaxing soaker tub, and a custom tile shower. The open floor plan seamlessly connects the living areas, creating a welcoming atmosphere for family and friends. Quality finishes and exceptional workmanship are evident throughout, ensuring that every detail of this home exudes sophistication and durability. This house plan is crafted to meet your needs and provide a beautiful, functional living space for years to come.
The Liberty Plus
Let's revisit the Liberty Plus with a fresh, playful, and relaxed design vibe. While maintaining the essential spirit and functionality of our most popular plan, this version offers a more laid-back atmosphere. The Liberty Plus serves as a perfect starting point, giving you the freedom to customize your interior finishes to reflect your unique personal style. Whether you prefer vibrant colors, cozy textures, or modern accents, this adaptable plan allows you to create a home that truly feels like yours. Embrace the opportunity to infuse your personality into every corner, making the Liberty Plus a delightful and personalized living space. Let's begin crafting a home that perfectly mirrors your unique style.











































































































