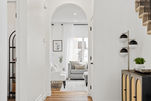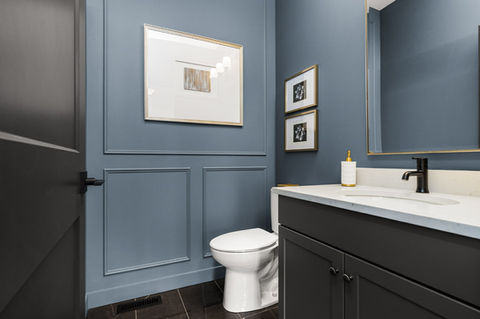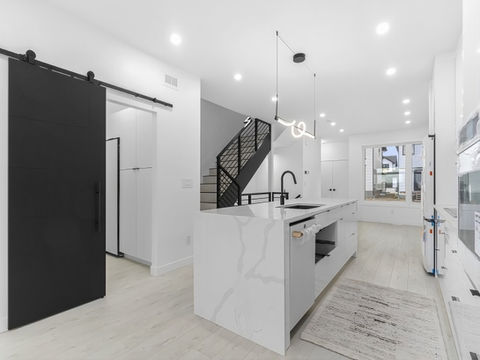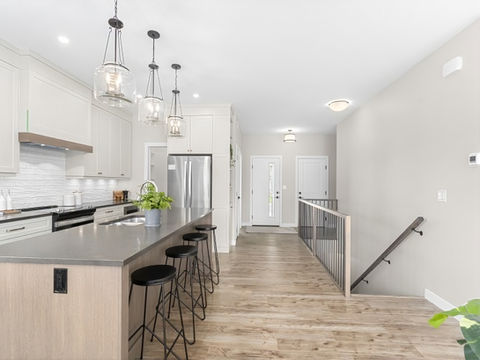_edited_edited.png)

The Sunstone

Sunstone Living Room

Milestone Kitchen

The Sunstone
Beautiful Homes Built For The Way You Live
Westhills at the Willows
Welcome to the Willows, the ideal place for young professional families to plant their roots and thrive in a lively community. Imagine birdie putts, backyard barbecues, poolside relaxation, neighborly gatherings, laughter with friends, sunset dinners, spa retreats, poker nights, and treasured family moments. Life at the Willows strikes the perfect balance, right here at home. It's not a distant dream; it's your reality.
Ready Made Homes
Ready-Made Homes - Spec homes are constructed without prior sales commitments. Available for purchase at various stages of completion, these homes usually come with pre-selected interior finishes curated by our in-house designer. Depending on the construction progress, there may be opportunities to customize certain features to suit individual preferences. Spec homes are an excellent choice for those seeking quick occupancy or who prefer to avoid the commitment of a full custom build. Explore our available spec homes for sale here.





























